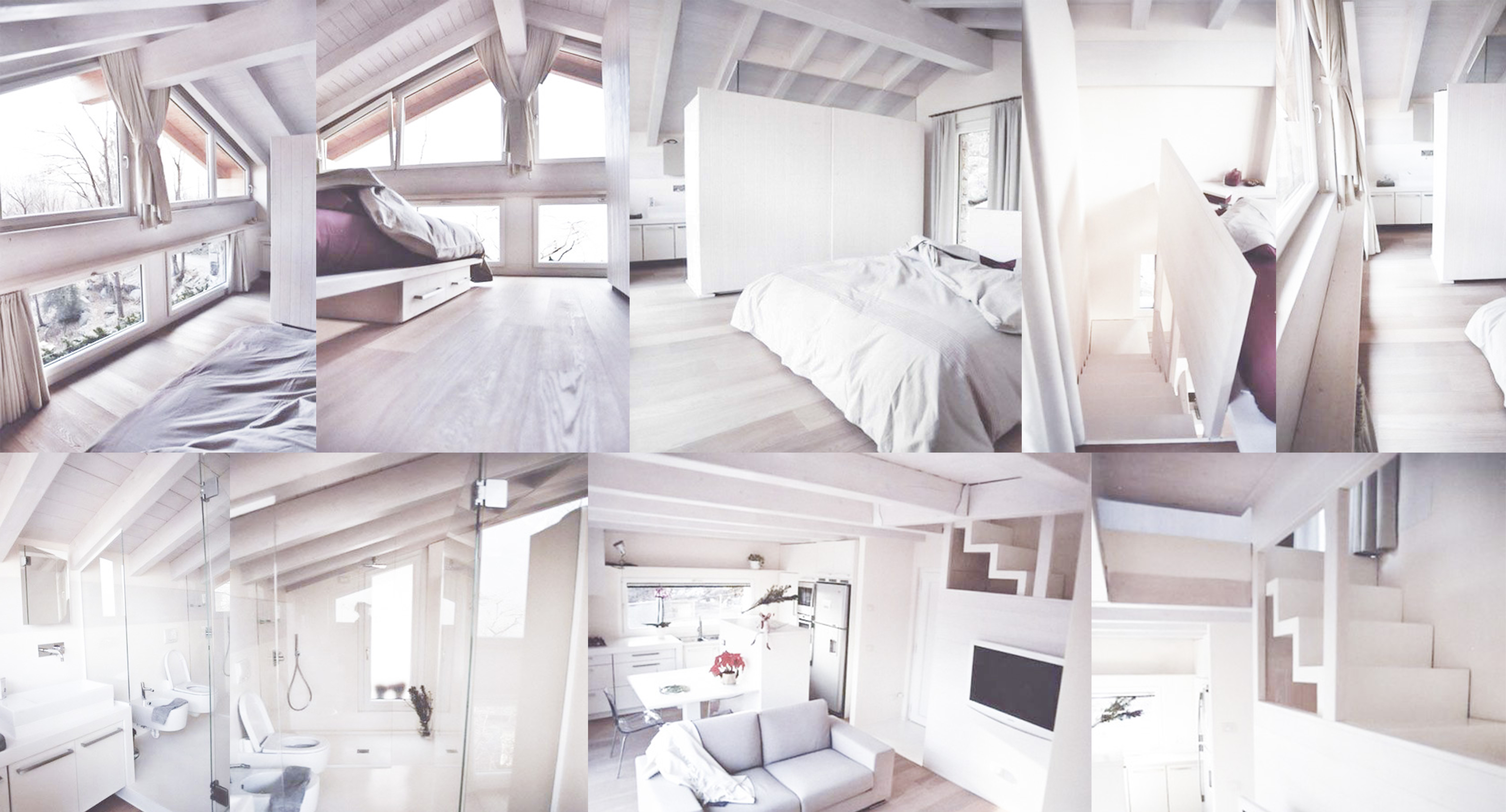


Una casetta in sasso, in mezzo ad un bosco di castagni. Tre livelli da collegare… 26 mq per piano: una torre. Ingresso al piano intermedio: a destra si apre la cucina, centrale appoggiato ad una parete è organizzata la zona pranzo con tavolo e panca che abbraccia il divano, frontale al divano il camino: un cubo pulito appoggiato su una lunga mensola in cemento, a sinistra del camino, protetta da una boiserie in legno sbiancato si alza la scala in scatolato di ferro. Percorrendo la scala ci troviamo nella camera organizzata nel sottotetto: qui una parete in cartongesso crea la nicchia per il guardaroba e scherma parzialmente il bagno… la parete in cartongesso è alta 2 metri e sopra, la chiusura in vetro, permette di vedere le travi del soffitto inclinato scendere, dando continuità a bagno e camera. Frontale al letto si apre un’ampia vetrata… unico leggero filtro al bosco esterno. Legno naturale e sbiancato, ferro verniciato bianco lucido, cemento battuto e cerato sono gli ingredienti per questo country-minimal su tre livelli.
THE TOWER IMMERSED IN THE WOODS
A small stone house, in the middle a chestnut wood. Three levels which have to be connected…
26 mq/floor: a tower. The entrance is on the intermediate floor: on the right there is a kitchen, and in the centre of the of the 26 mq there is a dinning table and a bench which hugs the sofa, in front of the sofa there is a fireplace which looks like a clean cube resting on a long cement shelf. On the left of the fireplace protected by a white wooden panelling the iron stair case begins. Climbing up the flight of stairs one enters the bedroom which is positioned in the attic. A plasterboard wall creates a niche for the wardrobe and it partially screens the bathroom… The plasterboard wall is 2 meters high and on top of it there is a glass widow which closes it, allowing one to see the wooden beams coming down in an incline from the ceiling. This whole project allows to give continuity to the bedroom and the bathroom. In front of the bed there is a wide window… the only small filter which separates the house from the woods!!! Whitened natural wood, white painted iron, a waxed concrete pavement are all the ingredients in order to make the three levels of country-minimal.