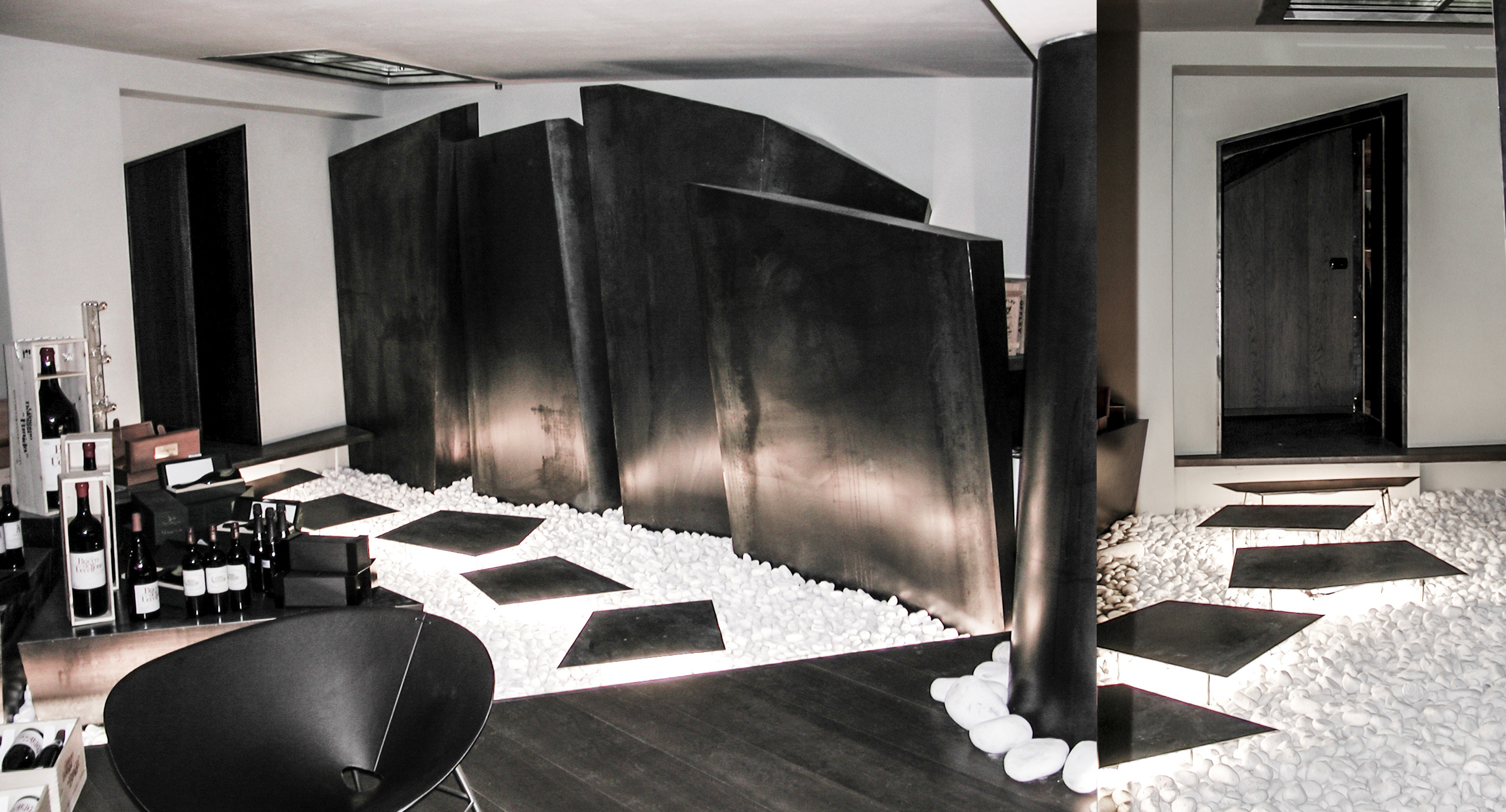


La richiesta della committenza era molto stimolante: trasformare un garage in enoteca privet, con tanto di ingresso segreto, spazio di rappresentanza che doveva colpire e meravigliare, rilassare e corteggiare il visitatore. La soluzione proposta è un misto di architettura “lounge” e “feng-shui” dove un gioco d’acqua circonda una pedana in legno scuro creando un effetto di “galleggiamento”. Il visitatore accede all’enoteca attraverso un passaggio segreto, mascherato esternamente da una botte espositore; un sentiero, composto da sagome di ferro grezzo, attraversa uno specchio d’acqua creato da una cascatella a destra dell’ingresso. Percorso il sentiero si arriva sulla pedana centrale. Essa è organizzata in tre zone: una zona esposizione con scaffale vini lungo dodici metri e capace di contenere fino seicento etichette diverse, una zona degustazioni con ampio banco e cucinino riservato e una zona relax con avvolgenti sedute e tv al plasma montato a parete. Per esaltare l’effetto di “galleggiamento” della pedana centrale ho collocato lungo tutto il perimetro della pedana e sotto le sagome in ferro del sentiero d’accesso , delle lampade di color rosso. L’illuminazione della parete vini è ottenuta con faretti carrabili incassati nel pavimento di legno. La zona relax e gli angoli “interessanti” sono dolcemente illuminati con lampade d’appoggio. L’illuminazione mista cosi ottenuta crea un’atmosfera surreale e rilassante, dove la penombra della zona relax invita il visitatore a sedersi e gustare il vino mentre un’illuminazione più uniforme nella parete vini permette una facile scelta.
THE ‘FLOATING’ WINE MERCHANTS
This commission was most stimulating. The ‘brief’ was to transform a garage within a wine merchants that was lacking an important element, but did have a secret entrance, into an entertaining area which would both shock and amaze, but which would also put at ease and win over the visitor. The proposed resolution is a combination of ‘lounge’ type architecture and the use of ‘feng-shui’, in which a water feature encircles a raised platform constructed of dark wood and creating a ‘floating’ effect. The visitor approaches the merchants through a secret passage, masked on the outside by an exhibition barrel; a path made of moulded course iron crosses a stretch of water formed by a little waterfall to the right of the entrance. Following the path one reaches the central platform. This has been arranged in three particular areas; the first displays the wines along shelving measuring fully twelve metres and has the capacity to hold up to six hundred different labels; the next is a tasting area with a spacious bar-counter and a private preparation area: and finally the area for relaxation with wrap-around seating and large flat-screen t.v. (plasma) mounted on the wall. To exaggerate the ‘floating’ effect of the central platform, along the entire length of the platform and underneath the moulded iron pathway I have employed a red lighting effect using lamps. The lighting for the walls containing the wine display is achieved by using a type of headlight embedded in the wooden flooring. The relaxation area and the ‘intriguing’ corners are subtly lit using back-up lighting. This combination of different lighting effects creates a relaxing, almost surreal ambience, where the ‘twilight’ of the relaxation space seduces the visitor into sitting and tasting the wine in comfort whilst the more conventional and even wall lighting makes choice a simple matter.