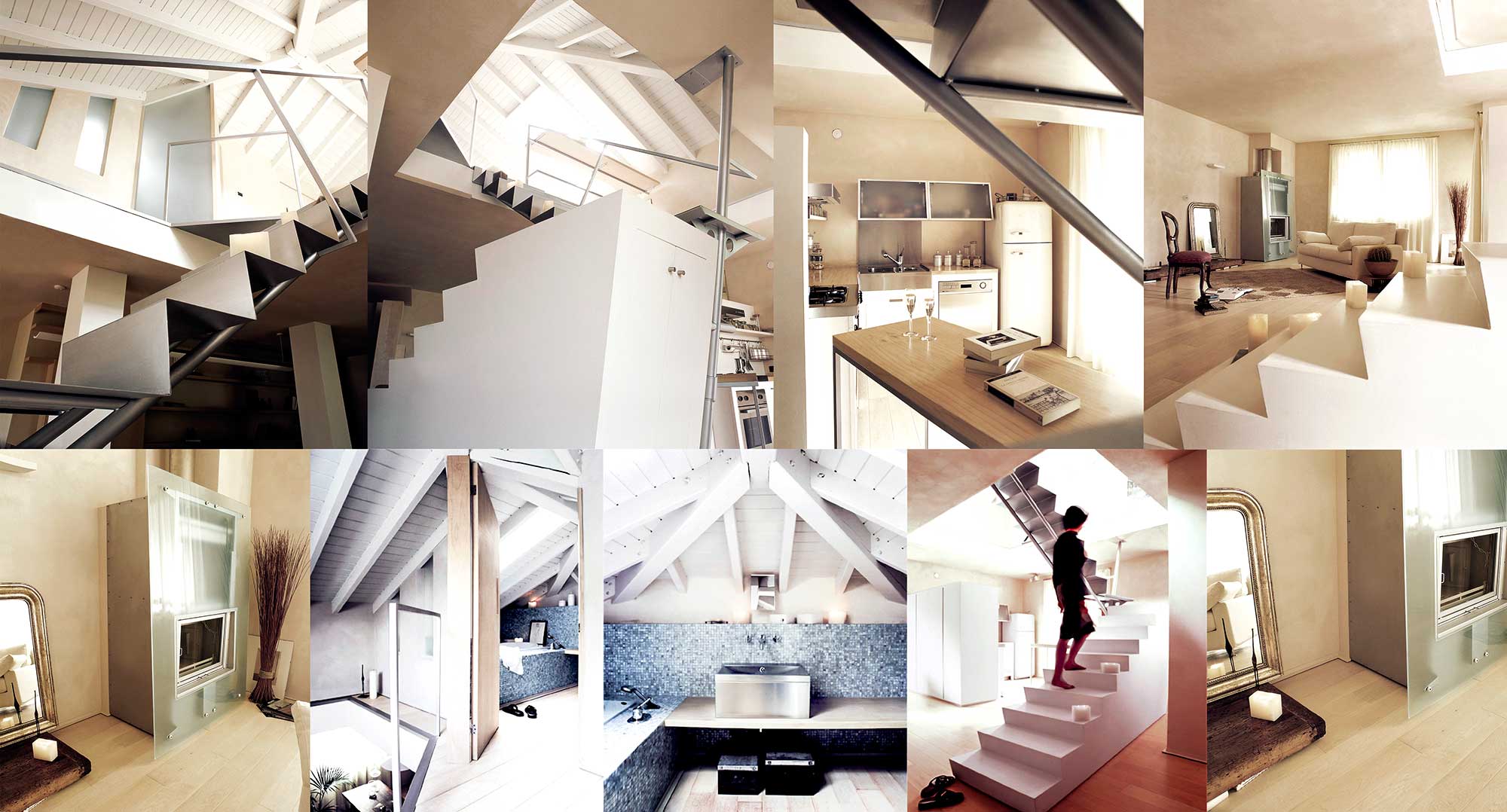


“Minimalismo” e “hi-tech” sono le parole-chiave della soluzione cui sono giunto non avendo input progettuali da parte del cliente. Dominante all’interno della scena è la scala, sia per la centrale collocazione, sia per la proposta “ibrida” studiata che la rende la vera protagonista dell’ambiente. Si tratta di una soluzione a due rampe, diverse per forma e materiale: uno scatolato in multistrato laccato è la prima a salire, mentre un sottile foglio di lamiera piegato, per ottenere un senso di leggerezza e trasparenza, la seconda. Le uniche porte nella zona giorno sono dei pannelli scorrevoli a tutta altezza, che sfuggono su una libreria rigorosa e ampia. La totale libertà creativa mi ha portato a pensare ad un camino con “covers” intercambiabili: vetro per vedere il meccanismo a carrucola della chiusura a ghigliottina, legno per continuità ed essenzialità, marmo per un tocco classico sono alcuni dei “cover” consigliati.
La zona notte si trova sul soppalco, aperta e protetta da una scrivania sospesa che corre lungo tutto il ballatoio sottostante. Le pareti avranno color terra di Siena chiaro con effetto spugnato che sfumera’ nel bianco caldo del soffitto in legno verniciato
TWO-LEVEL FLAT
‘Minimalism’ and ‘hi-tech’ are the key words to the solution I came up with, as I had not received any design ideas on the part of the customer. The stairs dominate the scene: this element, both for its position and for the ‘hybrid’ suggestion I envisaged, becomes in fact the real protagonist of the whole environment. There are indeed two flights of stairs, differing in shape and material: the lower is a multi-layer box-type one, to be painted, whereas the upper flight is made of thin, bent sheet iron, which gives a sense of lightness and transparency. The only doors in the living area are full-height sliding panels, drawn on a broad and rigorous bookshelf. Such a total creative liberty led me to think of a fireplace with interchangeable covers: glass, to see the pulley mechanism of the sash closure; wood, for continuity and essentiality; marble, for a touch of classic. These are some of my suggestions. The sleeping area is found in the loft area, open and protected by a suspended desk running all along the edge. The walls will be painted in a light sienna, with a sponged effect, shading into the warm white color of the rafted ceiling.